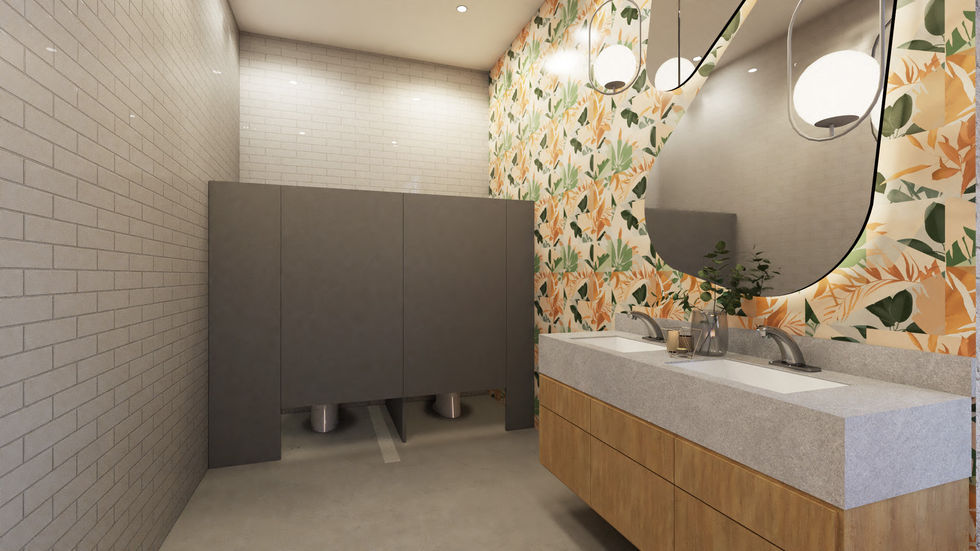
Our projects
Every project is an opportunity to transform spaces with creativity, functionality, and style. Explore some of our recent work and discover how we turn ideas into ambiance.
unique and personalized.

01
C.B Project
4 x 4 apartment located in Tampico. Loft-style for Airbnb with functional space for the bed, kitchen, full bathroom, laundry area, basic closet, and decorative items. The minimalist style features a few elements, with a pop of color in the lilac columns.



02
J.S Project
This house located in Ciudad Madero is open-concept, with the kitchen, dining room, and living room all forming one open space. One of the predominant tones is green, as the client sought a relaxing and modern space to entertain guests.
.png)

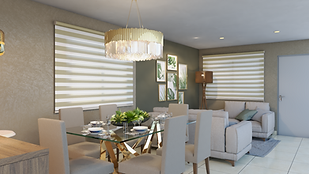
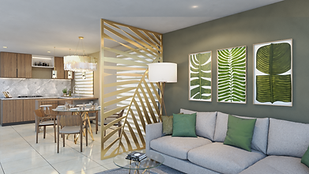

03
J.M Project
A house located in Monterrey is a girls' bedroom. The goal was to make the space inviting and fun, as it's a girls' area with a bunk bed for entertaining their friends. The tones used were generally warm neutrals and pastels to create a "sweet" space. The goal was also to ensure both girls had the same amount of storage space.



04
J.M. Office Project
In this project located in Monterrey, there is a central area that connects to a terrace at the top but also serves as an office and gym area, which is why a full-length mirror and storage spaces for documents and exercise weights were suggested.




.jpg)
05
R.S Project
In this project, the client requested the use of chocolate brown; however, to avoid overshadowing the space, certain elements were suggested in that tone. The style is minimalist and modern. The suggestions included replacing the flooring and light fixtures, and relocating paintings to a niche to make the space more private.

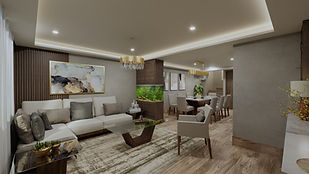

06
ML & SM Project
This project is located in La Paz, BCS. Previously, it was only a garage space for cars, however, the clients were looking for a space to relax, which is why a pool was suggested so they could enjoy the space and an additional bathroom.
%20(1).jpeg)



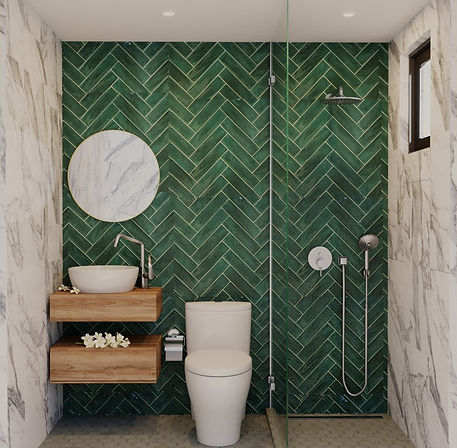.jpg)
07
M.P Project
In this project, the client requested a bathroom with green tiles. The layout was suggested as a herringbone style, while a Carrara/Calacatta tile was also proposed to make it timeless and elegant.



08
M.P. Recamara Project
The predominant tone in this bedroom was blue, artificial foliage was placed and wallpaper was proposed on the headboard of the bed and some lamps to better illuminate the space.
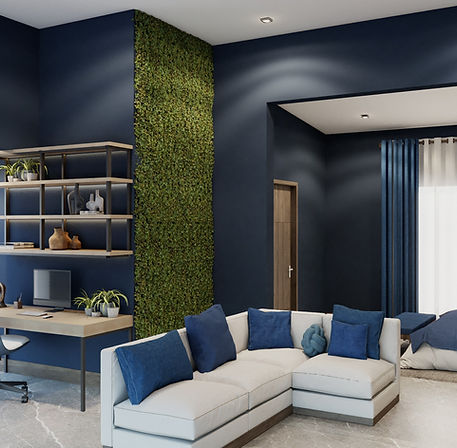.jpg)




10
R.M Project
This exterior design project seeks to create a harmonious and functional environment for outdoor enjoyment, integrating nature and comfort. Divided into three main areas: - Kitchen and bar area, including a sink and workspace made of weather-resistant materials. - Garden that can be natural or artificial depending on whether the client wishes to maintain it. - Outdoor living room designed to promote conviviality and relaxation. Composed of outdoor-resistant furniture. - The distinctive element is the decorative perforated ironwork to provide privacy but allow air to enter, functioning as a lattice to divide spaces.



11
M.R Project
In this project, located in Fracc Velamar, the goal was to create a cozy and elegant space. Therefore, a pastel blue wallpaper simulating water was chosen, along with a painting of herons that transports you to a relaxing space. The overall style of the house is elegant, but the goal was to give it a touch of freshness with orange and blue tones and the use of warm elements such as wood.




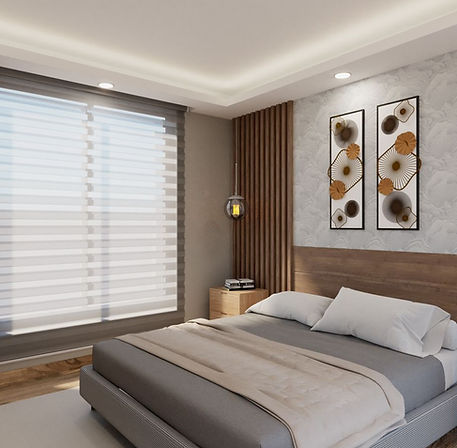
12
R.G. Recamara Project visits
In this bedroom, a guest space was initially proposed; a timeless space was sought that would look elegant and blend in with the other areas of the house.



13
M.R. Children's Bedroom Project
In this bedroom, the initial proposal was to create a space for guests, but it was ultimately designed for young children. A timeless space was sought that would foster their development and well-being by giving them their own space.
%20(1).jpeg)
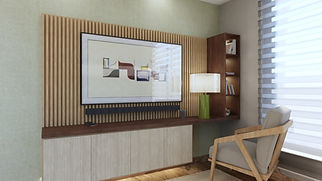


.jpg)
14
K.R Project
The predominant tone of this project is blue. We used the clients' painting as inspiration and based it, redesigned the space. We proposed pillows, lamps, a coffee table, a rug, and a single armchair. Hanging drawers were placed in the entryway to serve as a place to leave keys upon arriving home.



15
C.B Project
In this project, the initial proposal was to use mirrors framed with a type of beading to divide them, replace cushions using the predominant tone, which is green, and place open shelves in the corner for decorative items. In the center, a storage space for board games was proposed, while also being open for decorative items so as not to lose the elegance of the space. Lamps were suggested on the sides of the armchairs for additional lighting. In the dining area, a cinnamon-toned sideboard with a design was proposed, since the style is boho-chic, and a pantry tower with glass doors and a black aluminum frame for storing glassware and dishes.
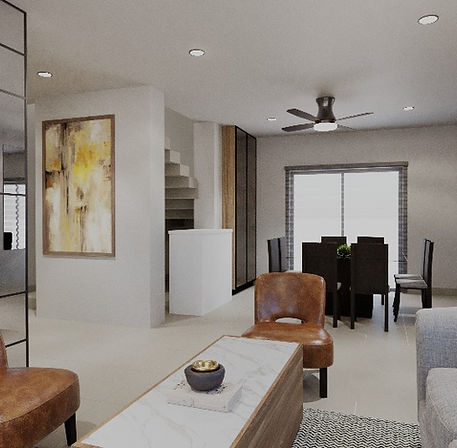%20(2).jpg)



%20(2).jpg)
16
R.C Project
This project consists of two main areas: the foyer, where a wainscoting and console table in reddish and gray tones were proposed, along with a table lamp. The overall style was neutral, focusing on reddish hues. However, in the living-dining area, a pop of color was proposed with cushions in shades of beige, green, and blue, along with colorful abstract paintings, and a suspended entertainment center with an open decorative space that can be seen from the dining room or kitchen.

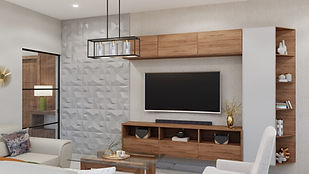

17
J.C.R Project
In this project, which is a general open area, we first have the foyer with a mirror to give a sense of spaciousness and allow for a look before heading out to an event, as well as a place to put down keys upon arrival. In the family room, or TV room, a bar above the sofas was proposed as a space where the children could watch TV while eating cereal or watch sports on a Sunday afternoon with the family. There is storage space on the sides of the TV and a niche with family photos. The niche makes it a slightly more private space. In the dining room, a round glass table was proposed to create a clean, clean and visually continuous space with a painting of horses, which makes the space elegant and cheerful with the yellow wall. To one side of the dining room and next to the bedrooms is the study space for three children, with a visual dividing wall consisting of an open industrial-style bookcase where they can place decorative items or study materials.
.jpg)



18

JGM Project (Mexico City)
This project was carried out remotely, seeking a minimalist industrial style with few symbolic elements. Among the spaces designed was the kitchen, where the proposal was to change the tile to a more neutral marble-like tile, and to use blue walls, since it is an office, and the goal was to add a bit of color while still remaining elegant for receiving important clients. The kitchen is connected to the coffee area, which was intended to be a space where guests could enjoy a coffee while waiting for their appointment or before continuing with their work. Geometric wallpaper was chosen, since it is an office. The dining room features concrete-style wallpaper, one of the main elements of the industrial style, and black ironwork lamps, chairs with pops of green vinyl, colorful cubist-style paintings, and elegant black marble tables with veins. The main office is an industrial-style space with predominant decorative elements such as animals in the photo frames and accessories for the bookcase. Doors were proposed at the bottom for storing documents and maintaining an organized look.
19
B.L. Project (Office / Music)
This space is an office with a desk, a music area for instruments, and a workout area, which is why a full-length mirror with space for dumbbells was proposed. The light wood provides a warm style, but the selected wallpaper also offers a pop of color, subtly reminiscent of a vinyl record.
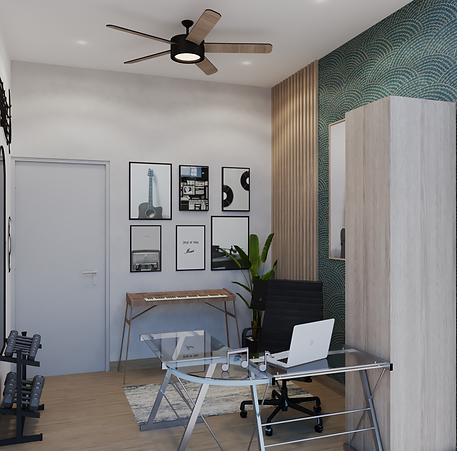


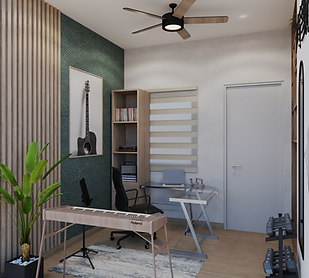

20
D.C. Project (Mty)
In this master bedroom project for a couple, a cozy, neutral space was sought. However, a pop of color was proposed with a green wall. This tone is also present in the pillows, bed runner, and the niche that would serve as a resting/reading space with its table lamp. A vanity space was later requested, which would also serve as a bureau and have a small magnifying mirror above the vanity top.



21
JGM Project (Mexico City)
This project was carried out remotely, seeking a minimalist industrial style with few symbolic elements. Among the spaces designed was the kitchen, where the proposal was to change the tile to a more neutral marble-like tile, and to use blue walls, since it is an office, and the goal was to add a bit of color while still remaining elegant for receiving important clients. The kitchen is connected to the coffee area, which was intended to be a space where guests could enjoy a coffee while waiting for their appointment or before continuing with their work. Geometric wallpaper was chosen, since it is an office. The dining room features concrete-style wallpaper, one of the main elements of the industrial style, and black ironwork lamps, chairs with pops of green vinyl, colorful cubist-style paintings, and elegant black marble tables with veins. The main office is an industrial-style space with predominant decorative elements such as animals in the photo frames and accessories for the bookcase. Doors were proposed at the bottom for storing documents and maintaining an organized look.















